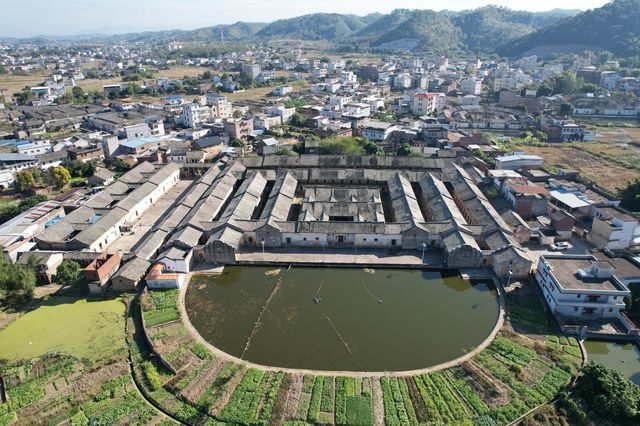The Dafudi Residence in Huxi Village, Xingning, Guangdong
VictoriaMcDermott99
Li Heming House in Fuling Village, Xingning, Guangdong
VictoriaMcDermott99
Xingning, Guangdong's Ganzicun Wuzhenwei
VictoriaMcDermott99
Jigongqiao Village, Long'an Wei, Xingning, Guangdong
VictoriaMcDermott99
Huangdou Pai Liu House is located in Hulong Village, Xingning, Guangdong
VictoriaMcDermott99
Xinlin Old House in Xinbei Village, Xingning, Guangdong
VictoriaMcDermott99
Huangji Village in Xingning, Guangdong, is known for its Tongshu Luo houses
VictoriaMcDermott99
Xingning's Zhouxing Village in Guangdong is home to the Di Hua Wei enclosure
VictoriaMcDermott99
Yunhua House in Malingshan Village, Xingning, Guangdong
VictoriaMcDermott99
Popular Trip Moments
The Dafudi Residence in Huxi Village, Xingning, Guangdong | Li Heming House in Fuling Village, Xingning, Guangdong | Xingning, Guangdong's Ganzicun Wuzhenwei | Jigongqiao Village, Long'an Wei, Xingning, Guangdong | Huangdou Pai Liu House is located in Hulong Village, Xingning, Guangdong | Tangyicun Jinshi Mansion in Xingning, Guangdong | You must visit Xingning and experience the sun at Shenguang Mountain | Xinlin Old House in Xinbei Village, Xingning, Guangdong | Zhengjiang Village in Xingning, Guangdong, is home to the Le Shan Wei compound | The Malu Xia Dawang House is located in the Xijiao community of Xingning, Guangdong | Huangji Village in Xingning, Guangdong, is known for its Tongshu Luo houses | Xingning's Zhouxing Village in Guangdong is home to the Di Hua Wei enclosure | Yunhua House in Malingshan Village, Xingning, Guangdong | Liwu Village in Mizaizhai, Xingning, Guangdong | Peng Chengchang House in Zhuyi Village, Xingning, Guangdong | A great place to hibernate in winter, so comfortable you won't want to leave! | The Shizi Mouth House in Luoba Village, Xingning, Guangdong
Popular Destinations
Illinois Travel | Huai Yai Travel | Koh Samui Travel | Caticlan Travel | Tucumcari Travel | Saipan Travel | Nha Trang Travel | Watertown Travel | Daanbantayan Travel | Jeddah Travel | Fukuoka Travel | Seneca Falls Travel | Elyria Travel | Freehold Travel | Orange County Travel | Cambodia Travel | Nola Travel | Cautin Province Travel | Vega de Granada Travel | Saarbruecken Travel | Canby Travel | Roanoke Travel | Izabal Travel | Salve Travel | Kobenhavn K Travel | Beaugency Travel | Conception Bay South Travel
Recommended Attractions at Popular Destinations
Bangkok attraction near me | Tokyo attraction near me | Manila attraction near me | Hong Kong attraction near me | Taipei attraction near me | Seoul attraction near me | Los Angeles attraction near me | New York attraction near me | Shanghai attraction near me | Kuala Lumpur attraction near me | Shenzhen attraction near me | Osaka attraction near me | Singapore attraction near me | Guangzhou attraction near me | London attraction near me | San Francisco attraction near me | Beijing attraction near me | Macau attraction near me | Bali attraction near me | Paris attraction near me | Ho Chi Minh City attraction near me | Orlando attraction near me | Jakarta attraction near me | Chicago attraction near me | Phuket attraction near me | Toronto attraction near me | Istanbul attraction near me | Dallas attraction near me | Cebu attraction near me | Seattle attraction near me
Popular Attractions
Universal Studios Hollywood | The Centre Pompidou | Niagara Falls | The National September 11 Memorial & Museum | Ba Na Hills | Accademia Gallery | Ghibli Museum | Palace of Versailles | The National WWII Museum | Doge's Palace | Beautiful Indonesia in Miniature Park | Disneyland Park | Mosque-Cathedral of Córdoba | Myeong-dong | Royal Palace Amsterdam | Sky Tower | Grand Canyon West | Highland Golf Club | Château de Sommieres du Clain | Nature Center | Periyandavar Temple. பெரியாண்டவர் கோவில் | Dock39 - SUPERGREEN | Ruta de las Foces del Esva (Salida El Suco - Bustiello) | Nana Nani Park, Talegaon Dabhade | Barco Zaltana | Mark Angel Comedy Promo | BC GHOST DRIVER BANDUNG | N Seoul Tower | Shanghai Disney Resort | Andamanda Phuket Waterpark
Popular Restaurants in Xingning
曾记猪肉汤(南门坛路总店) | 叶南渔村 | Hualaishi (xingningxingfu) | FENG LIN WAN NIU BA ZI ZHU XI CAN TING | Liankangwei'ersiguoji Restaurant | 梅梅饭店 | 兴宁市锦都食府 | CHENG NA HAI XIAN YU GANG | KFC (xingtianyilu) | 新景居酒家 | 耐思阳光原叶(兴宁店) | SHANG HAO CHA CAN TING | 兴宁玖崇湖凤颐温泉酒店·凤凰轩中餐厅 | NA TAI FAN DIAN | 老北京 | 曾记(广场店) | LIN XIAO XIAN JIAN KANG TIAN PIN XING DONG LU DIAN | McDonald's (xingningdi'er) | 金誉蛋糕(曙光店) | 江湖鱼道(兴田一路店) | 客乡然(泰宁花园店) | 奇鱼夫烤鱼 | 集福酒楼(神光山旅游景区店) | 牛记 | 抖鱼(兴宁店) | JIA KE LAI NIU PAI ZHUAN GU ZI ZHU CAN | XING NING SHI SHUI KOU ZHEN JI XIANG JIU GU | 麦当劳(兴宁店) | 攒爷河鲜(兴宁·毅德城2号交易广场店) | 宏兴美食
Popular Ranked Lists
Popular Premium Hotels in Kucukkoy Belediyesi | Popular Premium Hotels Near Ouen Toro | Top 10 Clubs in Seattle | Popular Family-friendly Attractions Near Tianshui | Popular Nightlife Districts in Shanghai | Popular Fine Dining in Hangzhou | Popular Premium Hotels in Regensburg | Popular Premium Hotels in Tay Ninh | Popular Family-friendly Attractions Near Chifeng | Popular Family-friendly Attractions Near Menglian | Top 3 Premium Hotels in Yavansu Mahallesi | Top 8 Local Restaurants in Fujikawaguchiko | Popular Nightlife Districts in Pattaya | Popular Fine Dining in Paris | Top 10 Clubs in Tbilisi | Popular Family-friendly Attractions Near Taonan | Top 25 Fine Dining in Shenzhen | Popular Nightlife Districts in Phuket | Top 4 Nightlife Districts in Osaka | Popular Luxury Hotels Near Orlim | Popular Nightlife Districts in Pattaya | Popular Nightlife Districts in Dublin | Popular Nightlife Districts in Taipei | Popular Nightlife Districts in Jinghong | Popular Nightlife Districts in Las Vegas | Popular Nightlife Districts in Shanghai | Popular Nightlife Districts in London | Popular Nightlife Districts in Seoul | Popular Nightlife Districts in Beijing | Popular Nightlife Districts in Chengdu
About
Payment Methods
Our Partners
Copyright © 2024 Trip.com Travel Singapore Pte. Ltd. All rights reserved
Site Operator: Trip.com Travel Singapore Pte. Ltd.
Site Operator: Trip.com Travel Singapore Pte. Ltd.








































